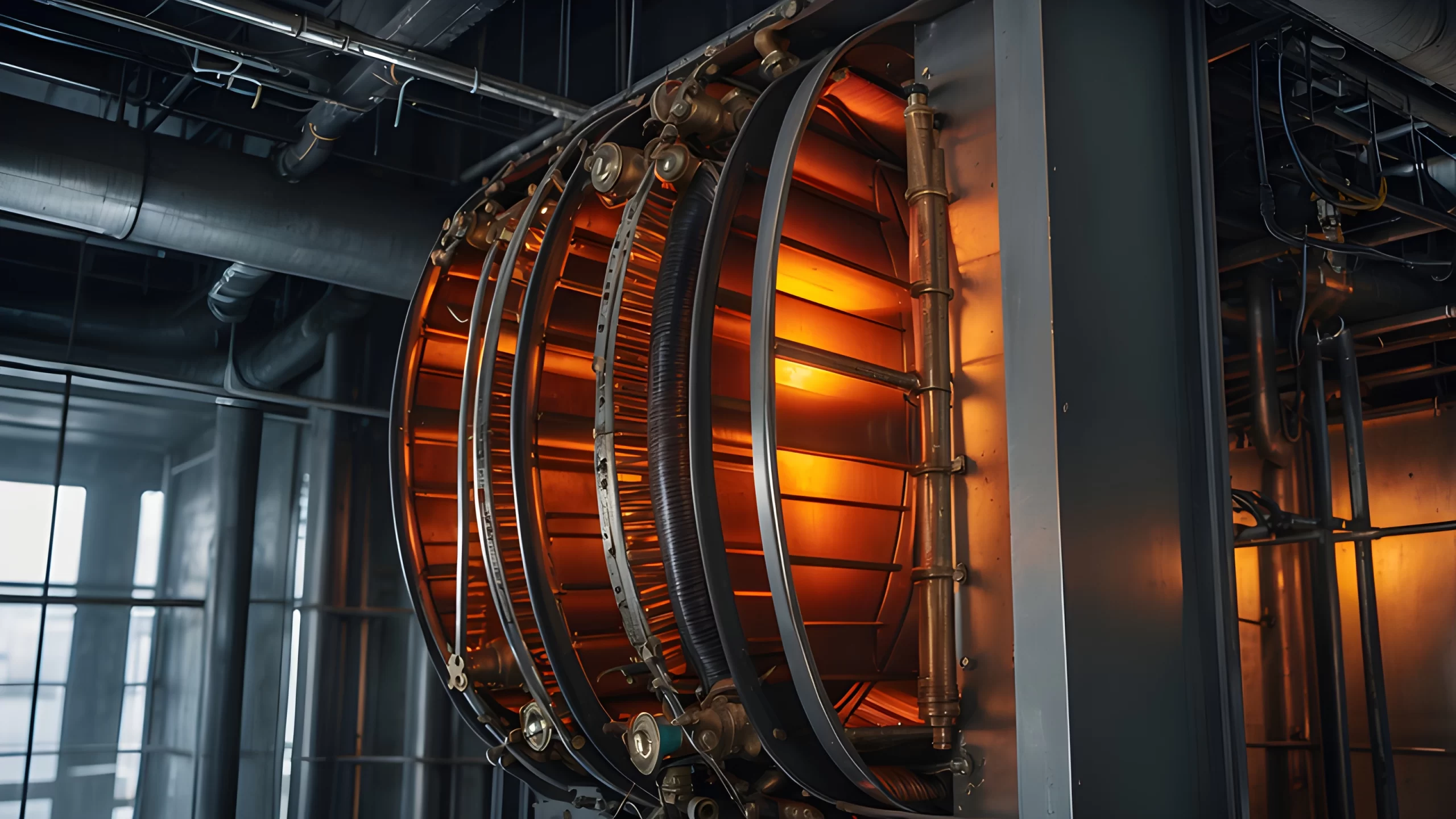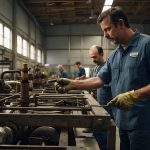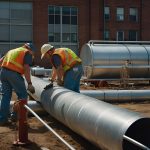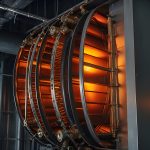
If you’ve been in the HVAC business for any length of time, you know that navigating fire safety codes while maintaining efficient exhaust systems can feel like walking a tightrope. Over the years, I’ve watched countless contractors struggle with the complexities and costs of traditional fire and smoke dampers when dealing with exhaust penetrations. That’s where sub ducts come into play as a game-changing alternative that’s both practical and code-compliant.
Understanding Sub Ducts: A Simpler Alternative to Fire and Smoke Dampers
Sub ducts represent a straightforward solution for exhaust penetrations that eliminates the need for expensive fire and smoke dampers. Instead of installing complex damper systems, sub ducts work by creating a secondary containment system that maintains fire separation while allowing continuous exhaust operation. This approach has saved our clients at HVAC Metals LLC thousands of dollars and countless hours of installation headaches.
What makes sub ducts particularly appealing is their simplicity. Rather than dealing with motorized dampers, control systems, and regular maintenance requirements, you’re essentially creating a fire-rated sleeve system that houses your exhaust ductwork. The concept is elegant in its practicality, and frankly, it’s something more contractors should be considering for their projects.
How Sub Ducts Work in Exhaust Penetration Applications
The mechanics behind sub ducts are refreshingly straightforward. When your exhaust ductwork needs to penetrate a fire-rated assembly, the sub duct creates a protective barrier around the main duct. This system maintains the integrity of the fire-rated wall or floor while allowing your exhaust system to operate continuously without the complexity of damper controls.
Last month, we fabricated sub ducts for a major commercial kitchen project in Newark, where the contractor was initially planning to install twelve fire dampers for the exhaust system. By switching to sub ducts, they eliminated the need for electrical connections, control wiring, and ongoing maintenance schedules. The installation time dropped from three days to less than one day, and the client saved over $15,000 in material costs alone.
Key Components of Effective Sub Duct Systems
When designing sub ducts for exhaust applications, several critical elements must be considered. First, the outer duct must be sized appropriately to accommodate the inner exhaust duct while maintaining proper clearances. Typically, we recommend a minimum 2-inch clearance on all sides, though specific applications may require different spacing based on code requirements and system parameters.
The fire-stopping material between the sub duct and the main duct is equally important. We’ve found that high-temperature mineral wool insulation provides excellent fire resistance while allowing for thermal expansion. Additionally, proper sealing at penetration points ensures that the fire-rated assembly maintains its integrity throughout the system’s operational life.
Installation Best Practices for Sub Ducts in Exhaust Systems
Through years of working with contractors across New Jersey, New York, and Pennsylvania, I’ve learned that successful sub duct installations depend heavily on proper planning and execution. The most common mistake I see is inadequate coordination between the mechanical and structural trades, which often leads to conflicts during installation.
Before fabricating any sub duct system, we always recommend conducting a thorough field survey to verify dimensions and clearances. I can’t tell you how many times we’ve prevented costly delays by catching dimension conflicts early in the process. Our sheet metal fabrication team has developed standardized measuring protocols that ensure accuracy from the first measurement to final installation.
Sizing and Material Selection for Sub Ducts
Proper sizing of sub ducts requires careful consideration of both the primary exhaust duct and the required clearances. We typically fabricate sub ducts using 20-gauge galvanized steel for most applications, though stainless steel may be necessary for corrosive environments or high-temperature applications. The material selection significantly impacts both performance and longevity, especially in demanding exhaust applications.
For a recent hospital project in Manhattan, we provided sub ducts for a complex laboratory exhaust system. The application required 316L stainless steel construction due to chemical exposure concerns, and the sizing had to accommodate future system modifications. By working closely with the mechanical contractor, we delivered a solution that met immediate needs while providing flexibility for future expansion.
Code Compliance and Approval Process for Sub Ducts
Navigating the approval process for sub ducts can be tricky, particularly because many inspectors aren’t familiar with this alternative approach. However, when properly designed and documented, sub ducts meet the intent of fire safety codes while providing practical advantages over traditional damper systems.
I’ve found that success with code officials depends largely on clear documentation and professional presentation. We always provide detailed drawings showing the sub duct configuration, fire-stopping details, and material specifications. Additionally, referencing relevant code sections that support the sub duct approach helps build confidence with reviewing authorities.
Working with Local Code Officials
Building relationships with local code officials has proven invaluable when introducing sub duct systems. Last year, we worked with a facility manager in Philadelphia who was initially met with resistance from the local fire marshal regarding a sub duct installation. By providing technical documentation and arranging a pre-installation meeting, we were able to demonstrate compliance and gain approval for the project.
The key is education and transparency. Most code officials appreciate contractors who take the time to explain alternative approaches and provide supporting documentation. Our experience with reliable metal fabrication has shown that investing time in the approval process upfront prevents costly delays and modifications later.
Cost Benefits and ROI of Sub Ducts vs Traditional Dampers
The financial advantages of sub ducts become apparent quickly when you start comparing material costs, installation time, and ongoing maintenance requirements. Traditional fire and smoke dampers can cost anywhere from $800 to $3,000 per unit, depending on size and features. In contrast, sub ducts typically cost 40-60% less while eliminating electrical and control system expenses.
Beyond initial cost savings, sub ducts eliminate ongoing maintenance costs associated with damper systems. Fire dampers require annual testing and periodic maintenance, which can add up to significant expenses over the system’s lifetime. One of our clients, a facility manager for a large industrial complex, calculated that switching to sub ducts saved his operation over $25,000 annually in maintenance and testing costs across multiple buildings.
When Sub Ducts Are the Right Choice for Your Project
While sub ducts offer significant advantages for many applications, they’re not appropriate for every situation. Exhaust systems that require fire or smoke dampers for operational reasons, such as smoke evacuation systems, still need traditional damper solutions. However, for continuous-operation exhaust systems like kitchen hoods, laboratory fume extractors, and industrial process exhausts, sub ducts often provide the ideal solution.
The decision-making process should consider factors such as system complexity, maintenance accessibility, and long-term operational requirements. Our team at HVAC Metals LLC works closely with contractors to evaluate each application and recommend the most appropriate solution. This collaborative approach has helped us develop custom HVAC ductwork solutions that meet specific project requirements while maximizing value.
Frequently Asked Questions
Are sub ducts acceptable for all types of exhaust systems? Sub ducts work well for continuous-operation exhaust systems but aren’t suitable for applications requiring active fire or smoke control. Kitchen exhaust, laboratory fume hoods, and industrial process exhausts are ideal candidates, while emergency smoke evacuation systems typically require traditional dampers.
How do sub ducts compare to fire dampers in terms of installation time? Sub duct installation is typically 50-70% faster than fire damper installation because there’s no electrical work, control wiring, or complex mounting requirements. Most sub duct installations can be completed in a single day, while damper systems often require coordination between multiple trades over several days.
What maintenance is required for sub duct systems? Sub ducts require minimal maintenance compared to fire dampers. Annual visual inspections to verify fire-stopping integrity are typically sufficient, whereas fire dampers require annual operational testing, periodic cleaning, and component replacement over time.
Written by: Arthur
HVAC Metals, LLC




